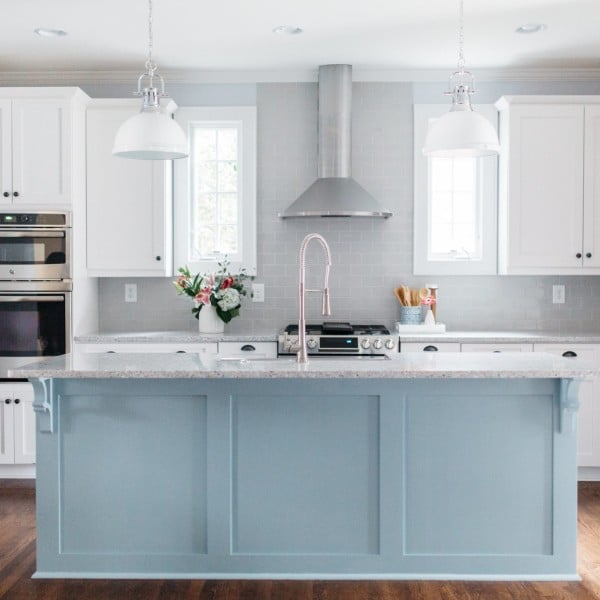If you’re feeling stuck and can’t decide if you should renovate or sell your home, contact us. We can provide helpful data and resources that will help you untangle the different pieces so you can make an informed decision about your property.
Design and Construction Process

ASK YOURSELF SOME QUESTIONS
“What is not working in my house?”
“What is working well?”
“How do I want to use this space in the future?”
“How long do I want to live here?”
“Is this the school district I want to be in?”
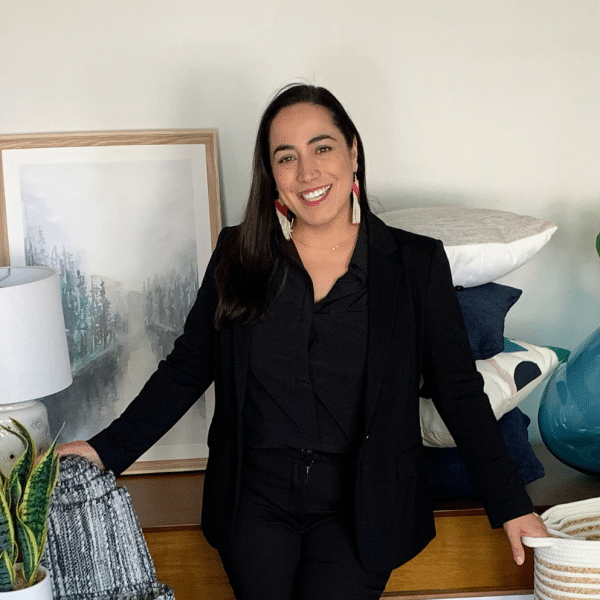
CONTACT NATALIE
If you are feeling stuck and ready to have a conversation with someone experienced in design, construction, real estate, and permitting, contact Natalie for a free phone call or a $250 on-site design consultation.
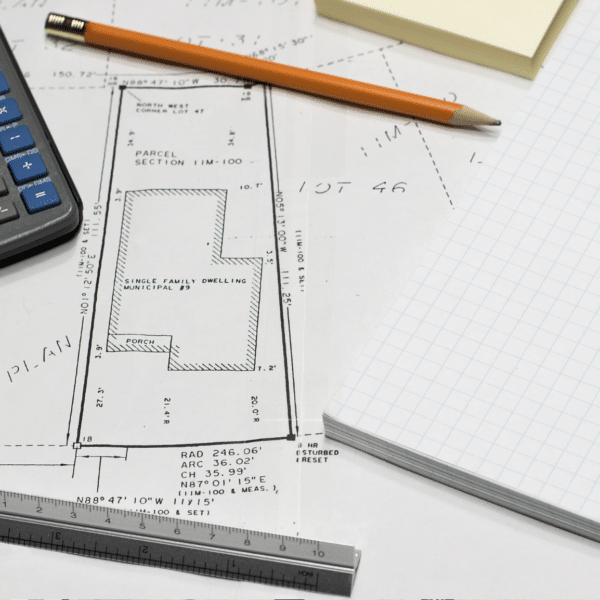
OBTAIN A PROPERTY SURVEY
Before an architect can begin to design an addition to your home, she will need a copy of your survey. The survey will contain valuable information about property size, zoning setbacks, flood zones, trees, and topography. Understanding your property’s limitations is an important early step in the design process.
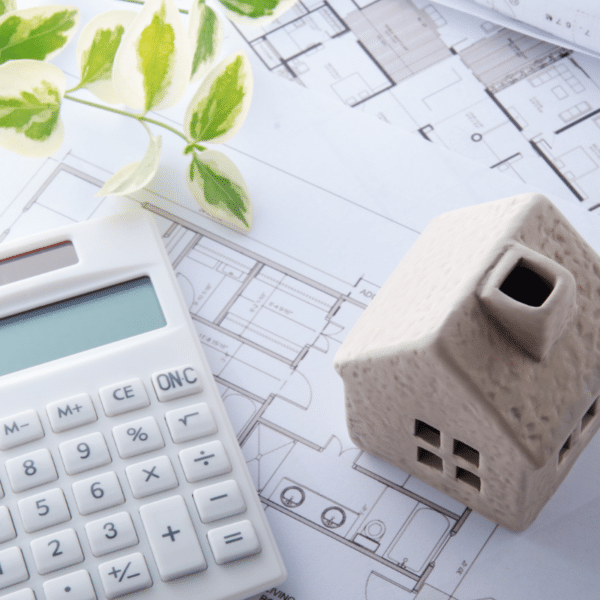
UNDERSTAND FINANCING OPTIONS
Talk to a lender about your options and begin to understand the construction loan process. If you need to talk with a lender with construction loan experience, visit our Lenders page.

MEET WITH CONTRACTORS
After the pricing drawings are complete, meet with contractors at your home and discuss the project and learn more about the construction process. Ask the contractor to provide a detailed cost estimate. Compare and understand the differences in the cost estimate and ask us to review the estimates with you.

SPECIAL APPROVALS
Some properties may require a variance or other special approval before the the construction drawings can be submitted to the permitting office. We have experience providing the documentation to present to Review Boards such as Neighborhood Planning Units, the Urban Design Commission, or other Historic Review Commissions if your home is in a historic district.
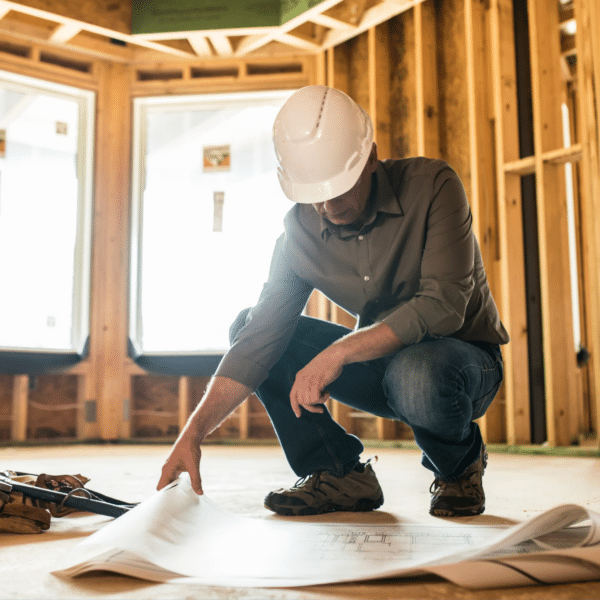
CONTRACTOR SELECTION
Selecting a contractor is an important step because you will establish a professional relationship with the company that will bring your project to life. We have a short list of contractors our clients have enjoyed building with, so ask us for a recommendation.
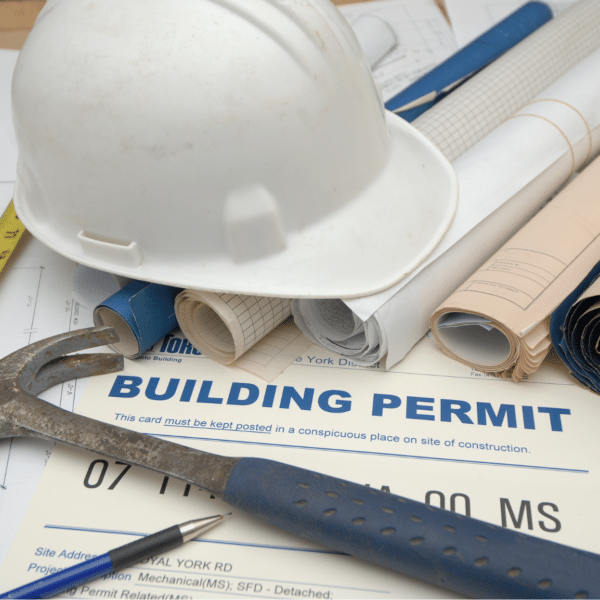
PERMITTING
Part of the contractor’s fee will include construction permitting. This process can take days to weeks or possibly months, depending on where you live and how extensive the project is. The permitting department will review drawings such as site plans, tree protection plans, structural drawings, surveys, and construction drawings, and demolition plans. Most permitting offices will have questions and comments that may need to be clarified by the contractor or designer. Once the drawings are approved, and the construction permit has been issued, construction can begin.

CONSTRUCTION
You’ve finally made it to the construction phase!
Our design process for a new construction farmhouse in Decatur
Frequently Asked Questions
Yes, we can help you buy or sell real estate, too.
Absolutely! We have helped many clients make just the right amount of updates to their home to maximize the appeal to buyers. This allows you to enjoy the home a little longer before you are ready to sell.
A survey will be required during the permitting process and understanding your property boundaries, building setbacks, and other site constraints will be important to know. For that reason, we recommend a survey before we begin designing any exterior design projects such as additions or decks. If you need a recommendation for a qualified surveying company, we can send you a list of a few highly rated companies.
No, we do not have a general contractor on staff. We have a short list of qualified contractors that we have worked with over the years and can recommend based on past professional experience and client satisfaction.
This is a common question! Yes, adding a second story is most likely possible. Engaging a structural engineer is part of the design for any second story addition. A structural engineer will visit your house and look at the existing structure and test the bearing capacity of the soil.
There may be other factors that limit second story additions including zoning ordinances for height restrictions or limitations to exterior modifications in historic districts.
Yes, we can meet with you and discuss the options for your property and provide resources and direction so you can make the decision that feels right.
Natalie did a wonderful job helping me and my partner design and work through our first home renovation project and we are thrilled with the results. She listened well, helped us work through our differences, and guided us through the bidding process. She's honest, thoughtful about budgets, detail oriented, and creative. I recommend Natalie for her abilities as an architect, interior designer, and experienced project manager.
Rachael S., Atlanta