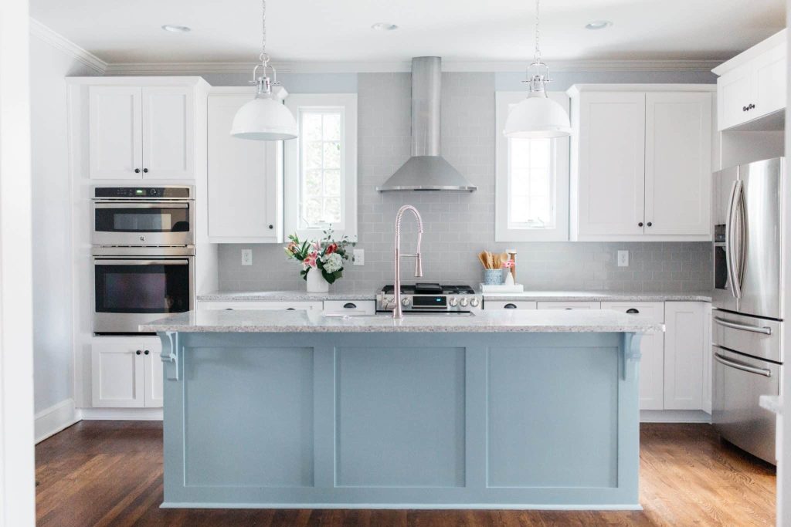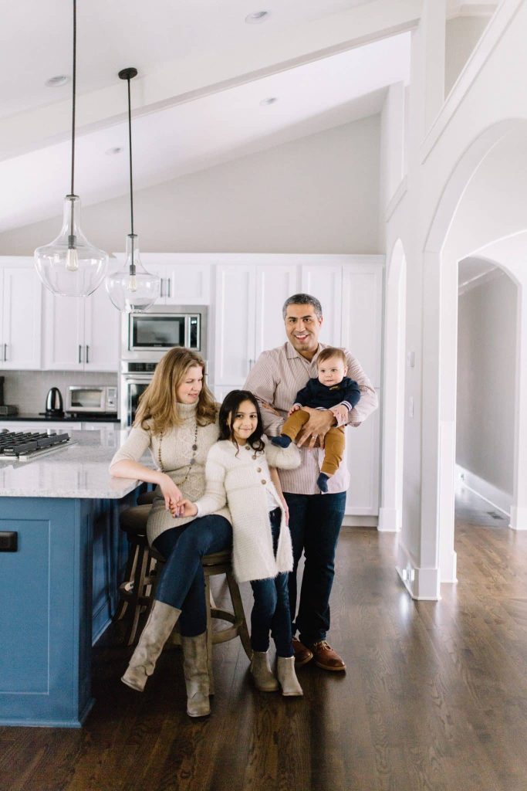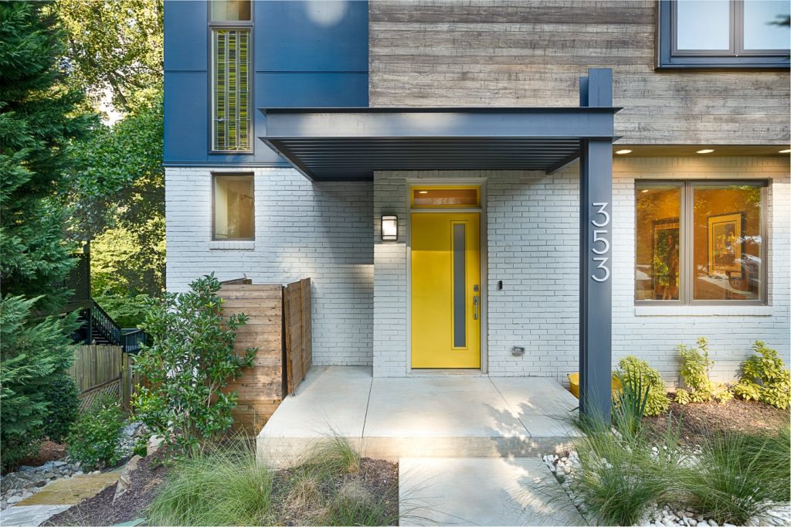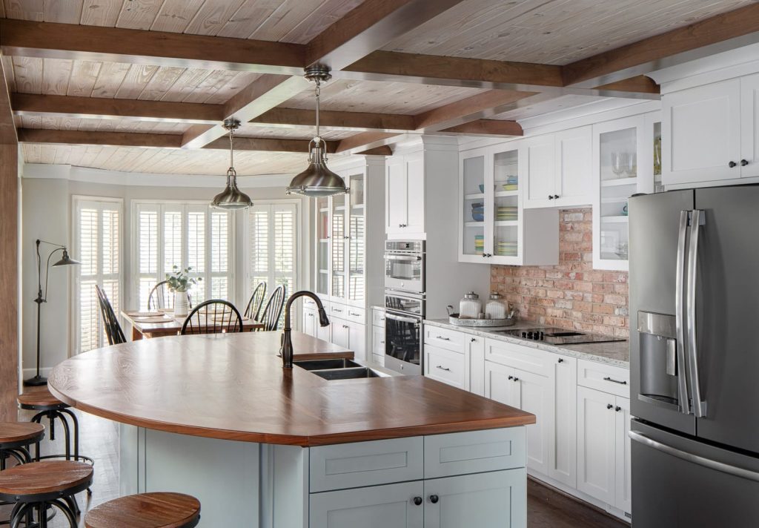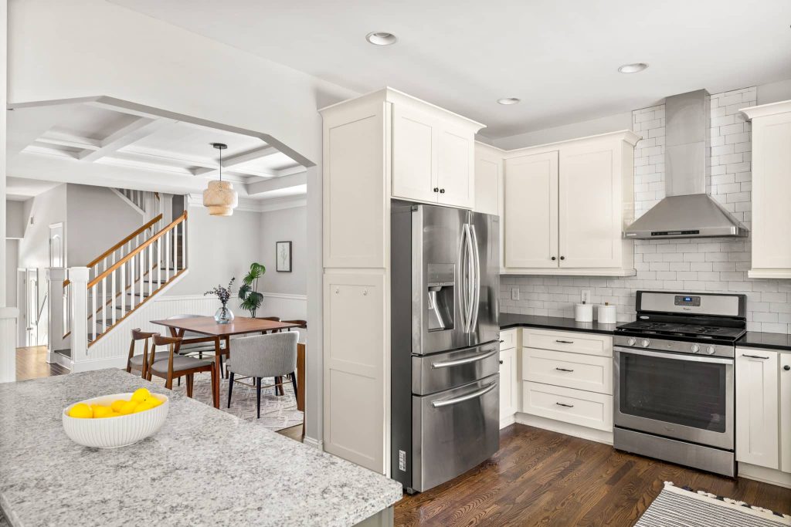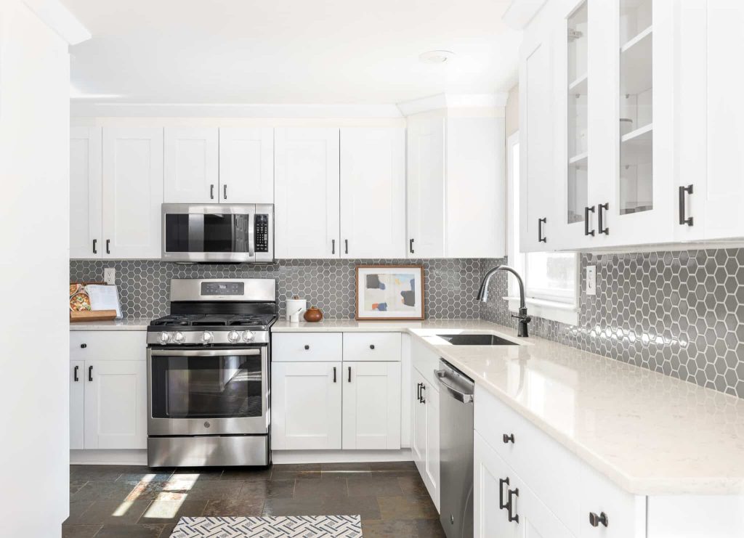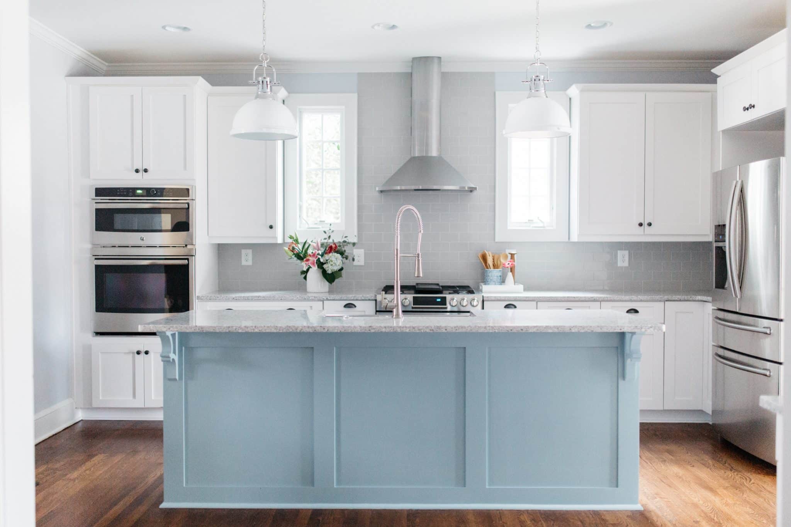
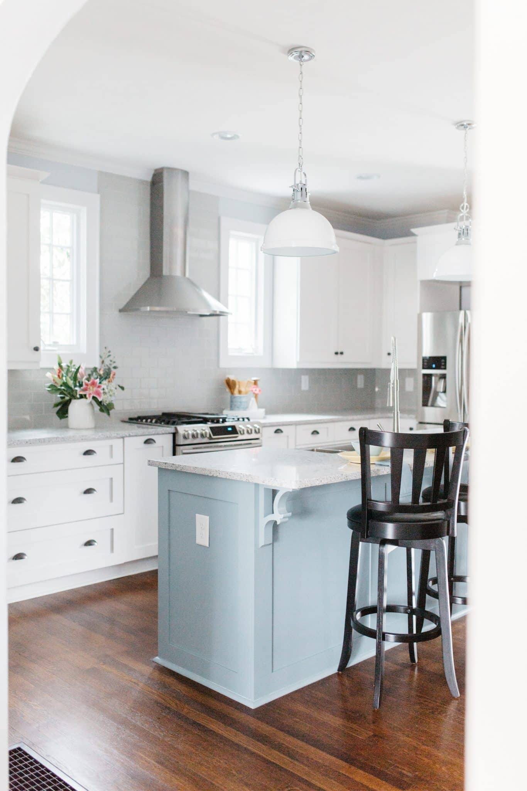
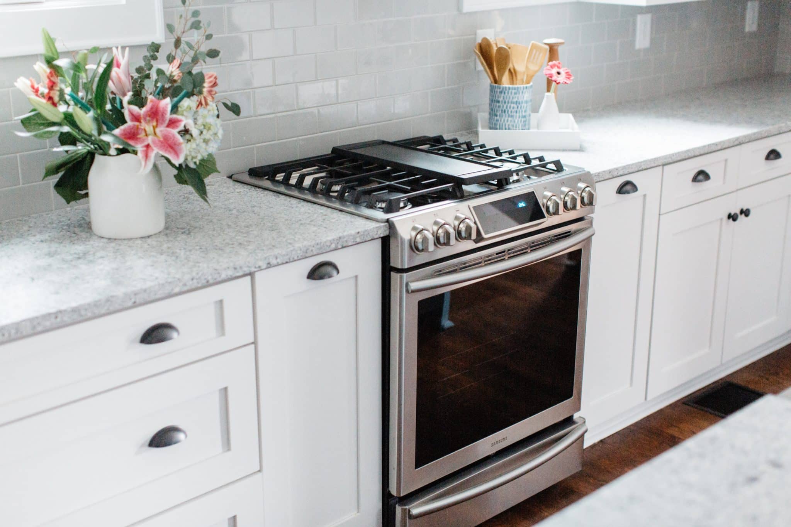
Kitchen Renovation in Winnona Park
Overview
After purchasing her home, this client approached us about renovating the kitchen so that it could be expanded to feel more connected to the rest of the home and with an improved functional layout with lots of storage.
The design included removing a wall to make the kitchen twice as big and relocating the dining room to the underutilized den. After the floor plan was finalized and the client’s functional requirements were met, we began working on selecting the materials, fixtures, and finishes for this serene farmstyle kitchen.
“Natalie helped me with every aspect of kitchen design! We first talked about how the space would be reconfigured and then focused on what I was looking for stylistically. Natalie stayed involved throughout the building process and has even helped me resolve some appliance issues after the renovation was done. We will enjoy the new kitchen and dining room for years to come!” – Suzanne Beavers
Neighborhood
Looking To Renovate, Buy or Sell Your Home?
We can help!
Schedule a 30-minute phone call with a real estate & design expert.
Other Design Projects
- Design Projects
- Design Projects
- Design Projects
- Design Projects
- Design Projects
