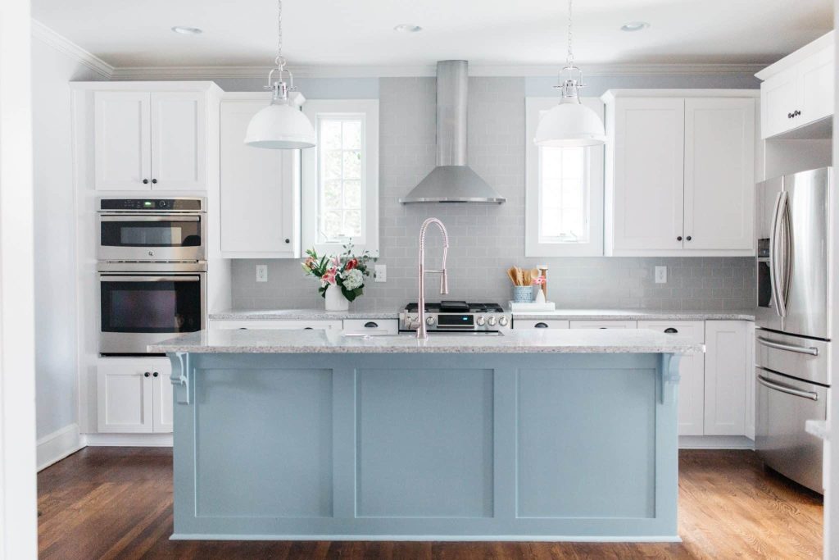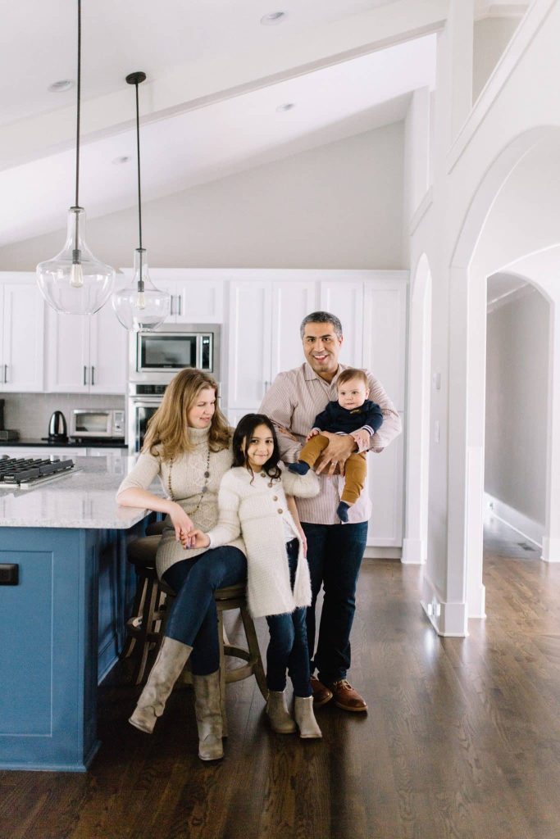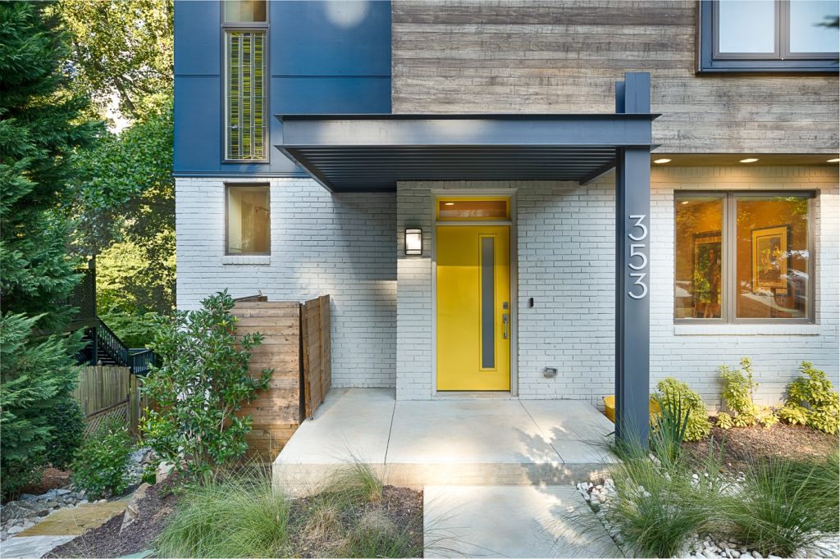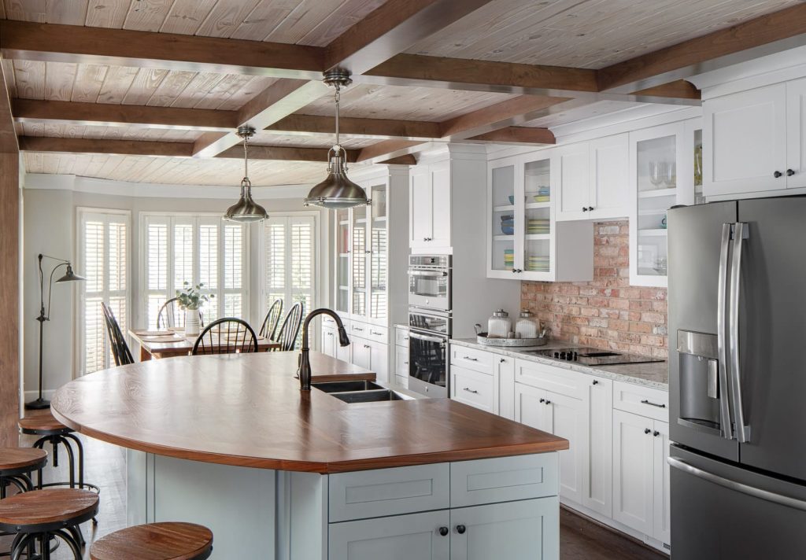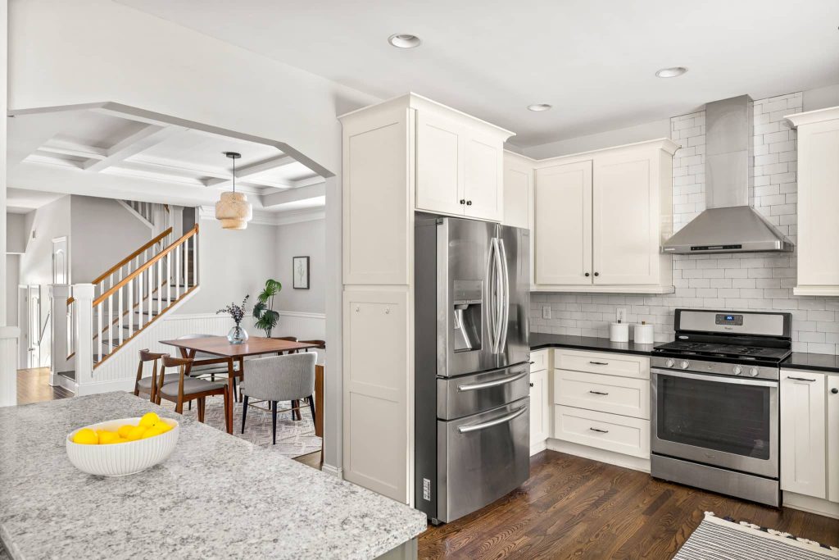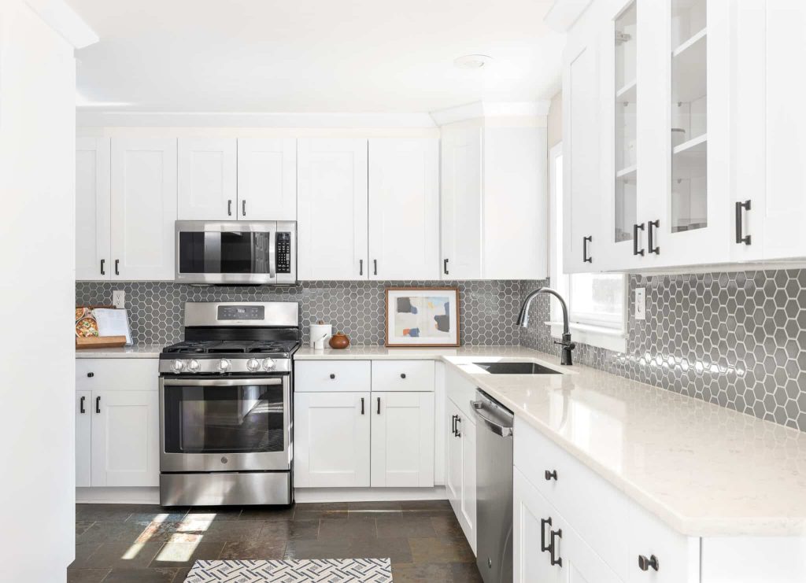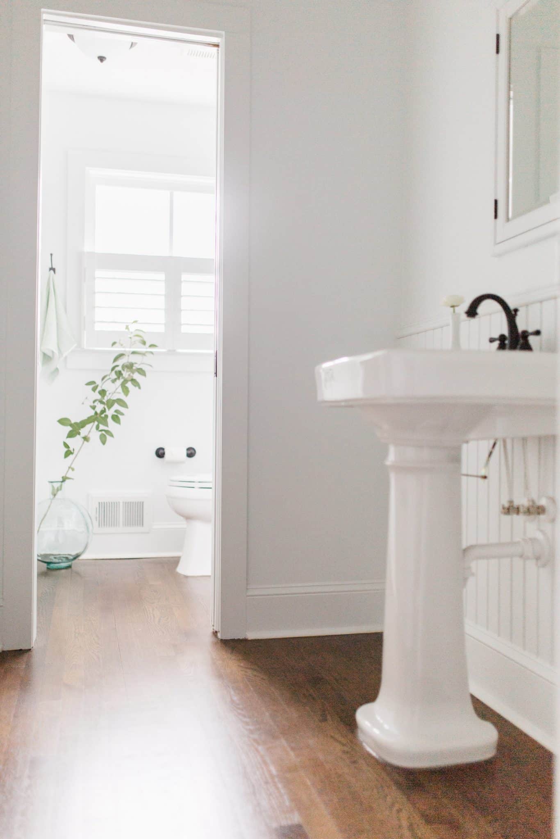
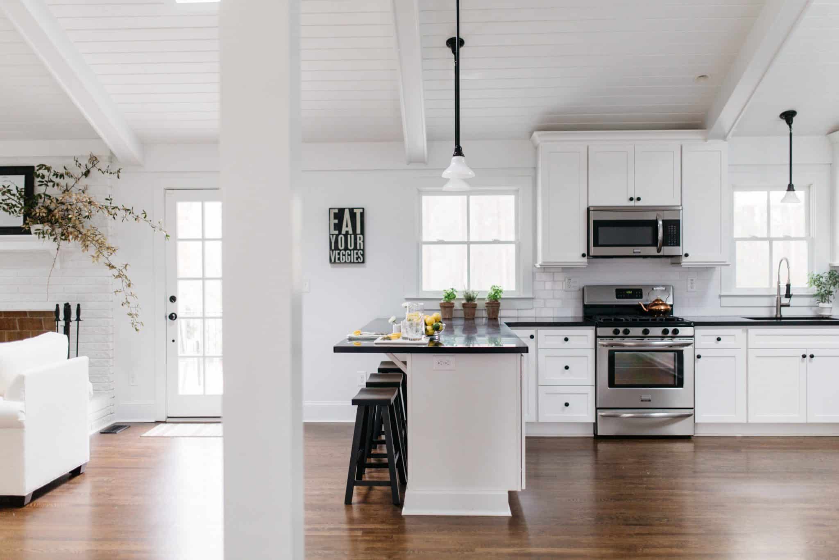
Interior Renovation to Ranch Home in Stone Mountain
Overview
Our clients were ready for a less hectic commute and larger piece of property. With retirement a few years away, they began searching for a home outside of the city that was more spacious than the townhome where they were living.
We were hired to design the renovation and tasked with creating a serene and sunfilled interior and farmstyle inspired exterior. The existing first floor had eight-foot ceilings which were demolished to create an open and airy volume for the kitchen, dining room, and living area. In addition, existing bedrooms were reconfigured to accommodate a master suite that opened to the existing rear patio. The unfinished lower level was designed to include an entertainment area, bathroom, office, and billiard room.
Inspired by primitive Shaker designs that emphasized function and simplicity, the design team worked closely with the owner to achieve a simple and dramatic palette that would be the backdrop to showcase art, florals, and furniture.
Neighborhood
Looking To Renovate, Buy or Sell Your Home?
We can help!
Schedule a 30-minute phone call with a real estate & design expert.
Other Design Projects
- Design Projects
- Design Projects
- Design Projects
- Design Projects
- Design Projects
